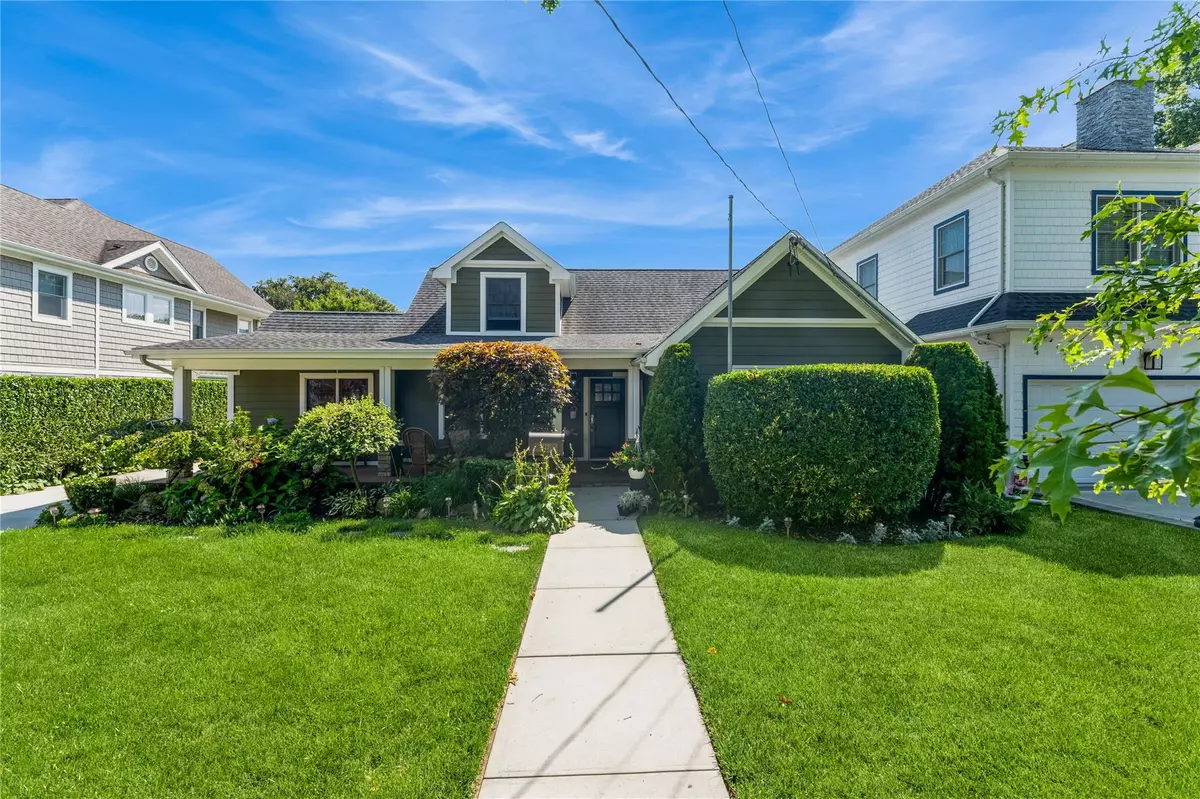$1,200,010
$1,085,000
10.6%For more information regarding the value of a property, please contact us for a free consultation.
4 Beds
3 Baths
1,772 SqFt
SOLD DATE : 10/15/2025
Key Details
Sold Price $1,200,010
Property Type Single Family Home
Sub Type Single Family Residence
Listing Status Sold
Purchase Type For Sale
Square Footage 1,772 sqft
Price per Sqft $677
MLS Listing ID 895265
Sold Date 10/15/25
Style Exp Cape
Bedrooms 4
Full Baths 2
Half Baths 1
HOA Y/N No
Rental Info No
Year Built 1952
Annual Tax Amount $19,704
Lot Size 6,499 Sqft
Acres 0.1492
Property Sub-Type Single Family Residence
Source onekey2
Property Description
Turn-key and truly one-of-a-kind! This expanded wide-line 4-bedroom Cape sits on a beautifully landscaped 6,500 sq ft lot and offers standout curb appeal with a Trex front porch, Hardie siding with stone accents, and a spacious 2-car garage featuring separate 100 AMP service and a gas hookup. Off the garage, enjoy a cozy 3-season sunroom complete with an electric ceiling fan— perfect for relaxing or entertaining. Inside, the first floor welcomes you with a bright living room, formal dining room, and a custom eat-in kitchen with white wood cabinetry, granite countertops, pantry, and a charming breakfast nook with French doors leading to the backyard. A half bath, a versatile family room/bedroom, and a luxurious primary suite with walk-in closet and spa-like full bath featuring a steam shower. Upstairs offers two more bedrooms and another full bath. Also, the full finished basement boasts high ceilings, tile flooring, and two-egress windows, and laundry room. Additional Highlights Include 7-Zone Radiant Heat throughout, 200 AMP Electric, Central AC, 4-Zone In-Ground Sprinkler System, Stone Pavers Patio in the Yard and Wrought Iron Gate and Fencing. A true must-see! Close To Village Park, Shops, and Restaurants. Only Blocks Away from L.I.R.R. Train Station (35 Mins. To Manhattan). Total Taxes Including Village, After The Basic STAR Reduction are $19,704.78.
Location
State NY
County Nassau County
Rooms
Basement Finished, Full, See Remarks
Interior
Interior Features First Floor Bedroom, First Floor Full Bath, Eat-in Kitchen, Formal Dining, Granite Counters, Open Kitchen, Pantry, Primary Bathroom, Master Downstairs, Walk-In Closet(s)
Heating Radiant
Cooling Central Air, Ductless
Flooring Hardwood
Fireplace No
Appliance Dishwasher, Dryer, Oven, Refrigerator, Washer
Exterior
Parking Features Driveway, Garage
Garage Spaces 2.0
Fence Back Yard, Fenced
Utilities Available Electricity Connected, Natural Gas Connected, See Remarks
Garage true
Private Pool No
Building
Sewer Public Sewer
Water Public
Structure Type Frame,Stone
Schools
Elementary Schools Floral Park-Bellerose School
Middle Schools Floral Park Memorial High School
High Schools Sewanhaka Central
School District Sewanhaka Central
Others
Senior Community No
Special Listing Condition None
Read Less Info
Want to know what your home might be worth? Contact us for a FREE valuation!

Our team is ready to help you sell your home for the highest possible price ASAP
Bought with Coldwell Banker American Homes


