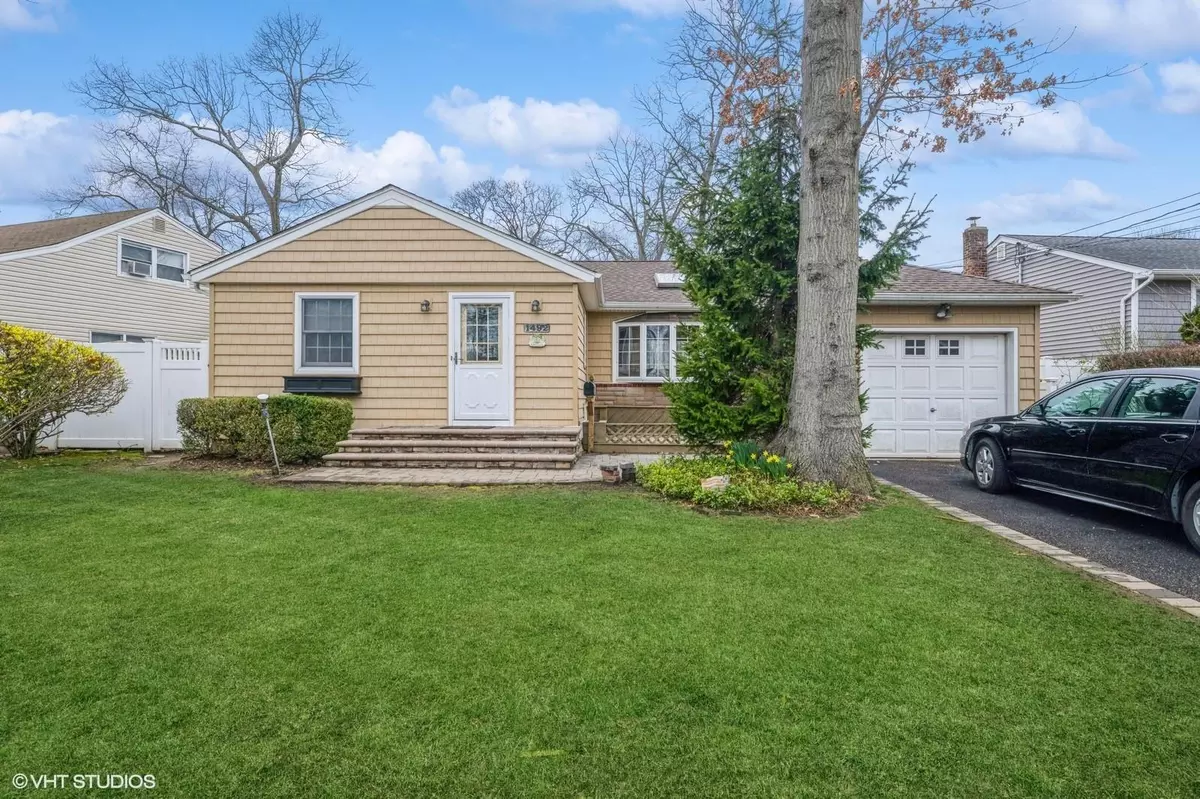$790,000
$724,999
9.0%For more information regarding the value of a property, please contact us for a free consultation.
3 Beds
2 Baths
1,560 SqFt
SOLD DATE : 09/04/2025
Key Details
Sold Price $790,000
Property Type Single Family Home
Sub Type Single Family Residence
Listing Status Sold
Purchase Type For Sale
Square Footage 1,560 sqft
Price per Sqft $506
Subdivision Wantagh Woods
MLS Listing ID 834401
Sold Date 09/04/25
Style Exp Ranch
Bedrooms 3
Full Baths 2
HOA Y/N No
Rental Info No
Year Built 1951
Annual Tax Amount $13,954
Property Sub-Type Single Family Residence
Source onekey2
Property Description
BASES LOADED AND YOU ARE THE NEXT BATTER UP FOR THIS GRAND SLAM....SUPER 3 BEDROOM..2 BATH EXPANDED RANCH IN THE HEART OF WANTAGH WOODS...NEW ROOF/SIDING/CENTRAL AIR...UPDATED BOILER...FORMAL DINING ROOM...SKYLIT LIVING ROOM...HARDWOOD FLOORING..EXTENDED EAT-IN-KITCHEN..FAMILY ROOM WITH WOOD BURNING FIREPLACE...MASTER BEDROOM WITH FULL BATH...LARGE FINISHED BASEMENT GREAT FOR ENTERTAINING...NICE SIZED YARD WITH PVC FENCING...{POOL & DECK A GIFT}..TAXES WILL BE APPROXIMATELY UNDER $13,000 WITH THE STAR EXEMPTION...
Location
State NY
County Nassau County
Rooms
Basement Finished
Interior
Interior Features First Floor Bedroom, First Floor Full Bath, Eat-in Kitchen, Formal Dining, Primary Bathroom, Washer/Dryer Hookup
Heating Oil
Cooling Central Air
Fireplaces Number 1
Fireplaces Type Family Room
Fireplace Yes
Appliance Dishwasher, Dryer, Oven, Refrigerator
Exterior
Garage Spaces 1.0
Utilities Available Electricity Connected, Sewer Connected, Water Connected
Garage true
Building
Sewer Public Sewer
Water Public
Level or Stories Two
Structure Type Vinyl Siding
Schools
Elementary Schools Contact Agent
Middle Schools Wantagh Middle School
High Schools Wantagh
School District Wantagh
Others
Senior Community No
Special Listing Condition None
Read Less Info
Want to know what your home might be worth? Contact us for a FREE valuation!

Our team is ready to help you sell your home for the highest possible price ASAP
Bought with VYLLA Home


