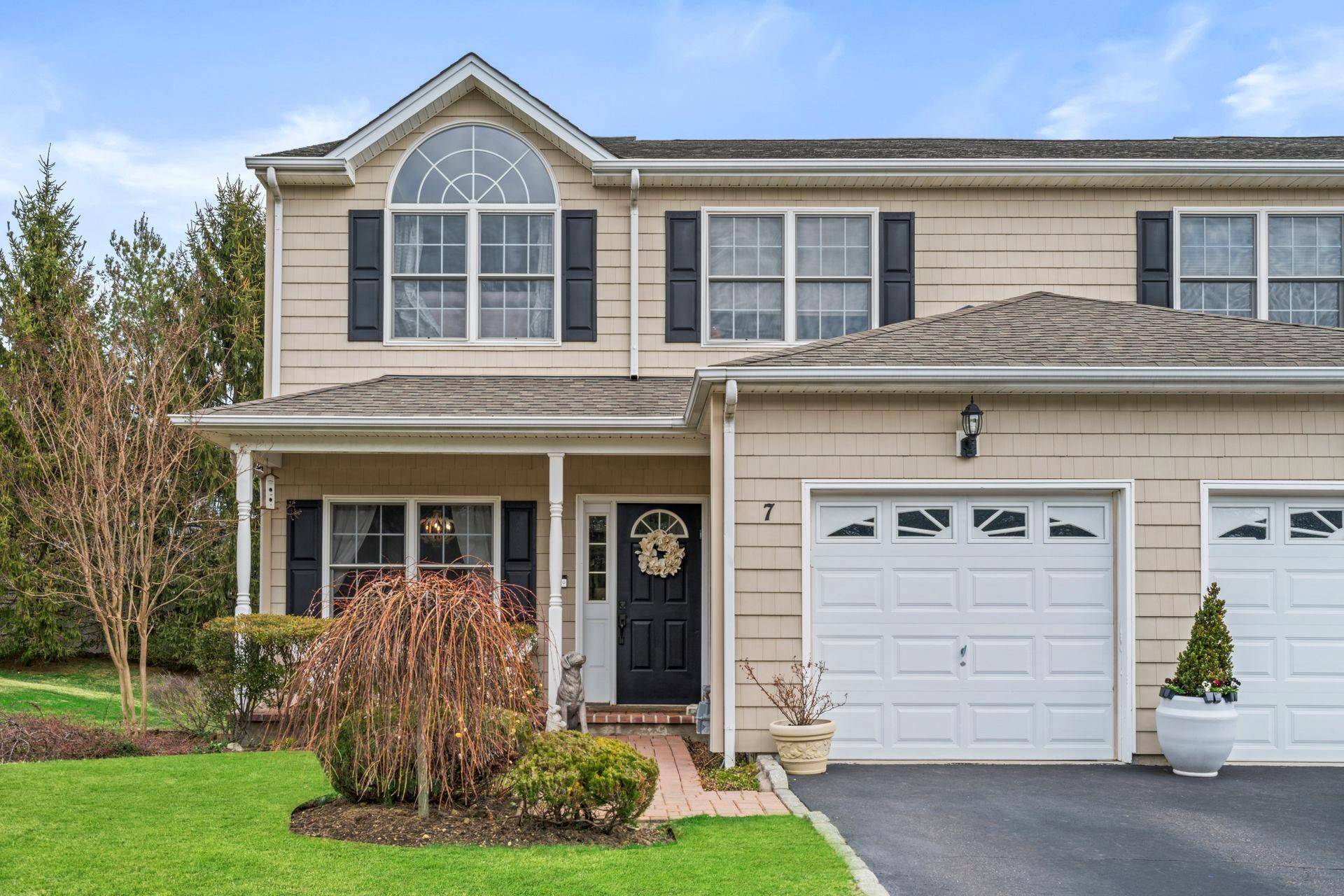$710,000
$699,000
1.6%For more information regarding the value of a property, please contact us for a free consultation.
3 Beds
3 Baths
1,744 SqFt
SOLD DATE : 07/10/2025
Key Details
Sold Price $710,000
Property Type Condo
Sub Type Condominium
Listing Status Sold
Purchase Type For Sale
Square Footage 1,744 sqft
Price per Sqft $407
Subdivision Huntington Glen
MLS Listing ID 844703
Sold Date 07/10/25
Bedrooms 3
Full Baths 2
Half Baths 1
HOA Fees $350/mo
HOA Y/N Yes
Rental Info No
Year Built 2005
Annual Tax Amount $11,613
Lot Size 3,049 Sqft
Acres 0.07
Property Sub-Type Condominium
Source onekey2
Property Description
Expertly Renovated Luxury Townhome on Private Cul-de-Sac!
Step into refined living in this bright, spacious, and meticulously maintained end-unit townhome; a true gem in a desirable private community. Featuring 3 bedrooms and 2.5 bathrooms, this designer-renovated residence is loaded with high-end finishes and thoughtful upgrades throughout.
The open-concept layout boasts gleaming hardwood floors, 9' ceilings, and a dramatic two-story living room with skylights, flooding the space with warmth and natural light. Featuring a gourmet eat-in kitchen adorned with granite countertops & top of the line appliances. Seamless indoor-outdoor living with sliding glass doors that lead to a secluded yard and private space, perfect for entertaining.
The generously sized primary suite offers a peaceful retreat with a luxurious en-suite bath featuring a double vanity, soaking tub, and glass shower.
Additional highlights include a formal dining room, first-floor laundry, powder room, ample storage, a full basement, private garage & so much more.
Move-in ready and meticulously maintained, this is luxury townhome living at its best!
Location
State NY
County Suffolk County
Rooms
Basement Full, Unfinished
Interior
Interior Features Cathedral Ceiling(s), Eat-in Kitchen, Entrance Foyer, Formal Dining, High Ceilings, Primary Bathroom, Soaking Tub, Storage, Walk-In Closet(s)
Heating Forced Air, Natural Gas
Cooling Central Air
Flooring Carpet, Hardwood
Fireplace No
Appliance Dishwasher, Dryer, Gas Range, Washer
Laundry In Unit
Exterior
Parking Features Driveway, Garage
Garage Spaces 1.0
Fence Other
Utilities Available Natural Gas Connected, Sewer Connected
Garage true
Building
Lot Description Cul-De-Sac, Landscaped, Near Public Transit, Near School, Near Shops, Private, Secluded
Story 2
Sewer Public Sewer
Water Public
Level or Stories Three Or More
Structure Type Vinyl Siding
Schools
Elementary Schools Jack Abrams Stem Magnet School
Middle Schools J Taylor Finley Middle School
High Schools Huntington
School District Huntington
Others
Senior Community No
Special Listing Condition None
Pets Allowed No Restrictions
Read Less Info
Want to know what your home might be worth? Contact us for a FREE valuation!

Our team is ready to help you sell your home for the highest possible price ASAP
Bought with Douglas Elliman Real Estate

