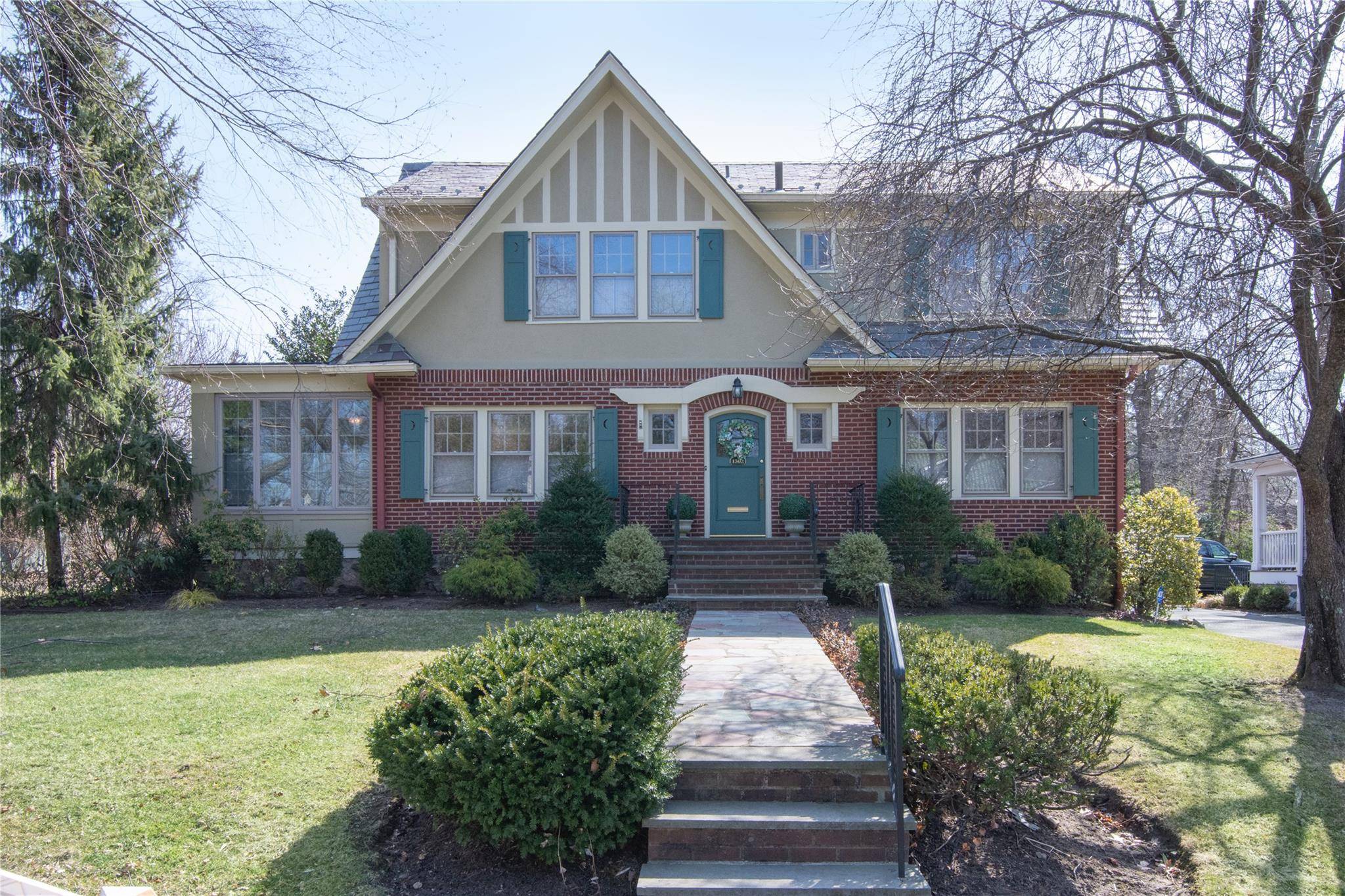$1,750,000
$1,650,000
6.1%For more information regarding the value of a property, please contact us for a free consultation.
4 Beds
3 Baths
2,700 SqFt
SOLD DATE : 06/27/2025
Key Details
Sold Price $1,750,000
Property Type Single Family Home
Sub Type Single Family Residence
Listing Status Sold
Purchase Type For Sale
Square Footage 2,700 sqft
Price per Sqft $648
MLS Listing ID 835655
Sold Date 06/27/25
Style Colonial
Bedrooms 4
Full Baths 3
HOA Y/N No
Rental Info No
Year Built 1919
Annual Tax Amount $30,572
Lot Size 0.256 Acres
Acres 0.2564
Property Sub-Type Single Family Residence
Source onekey2
Property Description
All you could desire in a home! This perfect, traditional, center-hall Colonial has been expanded for today's lifestyle and functionality. The first floor features a living room with a gas fireplace, an updated chef's kitchen, a formal dining room, an enclosed sun porch, a full bath, and a magnificent den for hosting holiday gatherings. The second floor has a primary bedroom with an ensuite bath that has luxurious heated floors. Three other well-sized bedrooms and a full hall bath round out the second floor. The full finished basement can be used as an exercise room or playroom- or both! The outdoor space with a patio provides opportunities for relaxation and summer barbecues. Enjoy proximity to Shore Park, Prospect Hill Elementary, the Pelham Country Club, and New York Athletic Club.
Location
State NY
County Westchester County
Rooms
Basement Finished, Storage Space, Walk-Out Access
Interior
Interior Features First Floor Full Bath, Entrance Foyer, Formal Dining, Kitchen Island, Primary Bathroom, Storage, Walk Through Kitchen
Heating Natural Gas
Cooling Central Air
Fireplaces Number 1
Fireplaces Type Gas
Fireplace Yes
Appliance Dishwasher, Disposal, Dryer, Gas Oven, Gas Range, Microwave, Refrigerator, Washer, Gas Water Heater
Laundry In Basement
Exterior
Garage Spaces 2.0
Utilities Available Electricity Connected, Natural Gas Connected, Sewer Connected, Trash Collection Public, Water Connected
Garage true
Private Pool No
Building
Sewer Public Sewer
Water Public
Structure Type Brick,Stucco
Schools
Elementary Schools Prospect Hill
Middle Schools Pelham Middle School
High Schools Pelham
School District Pelham
Others
Senior Community No
Special Listing Condition None
Read Less Info
Want to know what your home might be worth? Contact us for a FREE valuation!

Our team is ready to help you sell your home for the highest possible price ASAP
Bought with Julia B Fee Sothebys Int. Rlty

