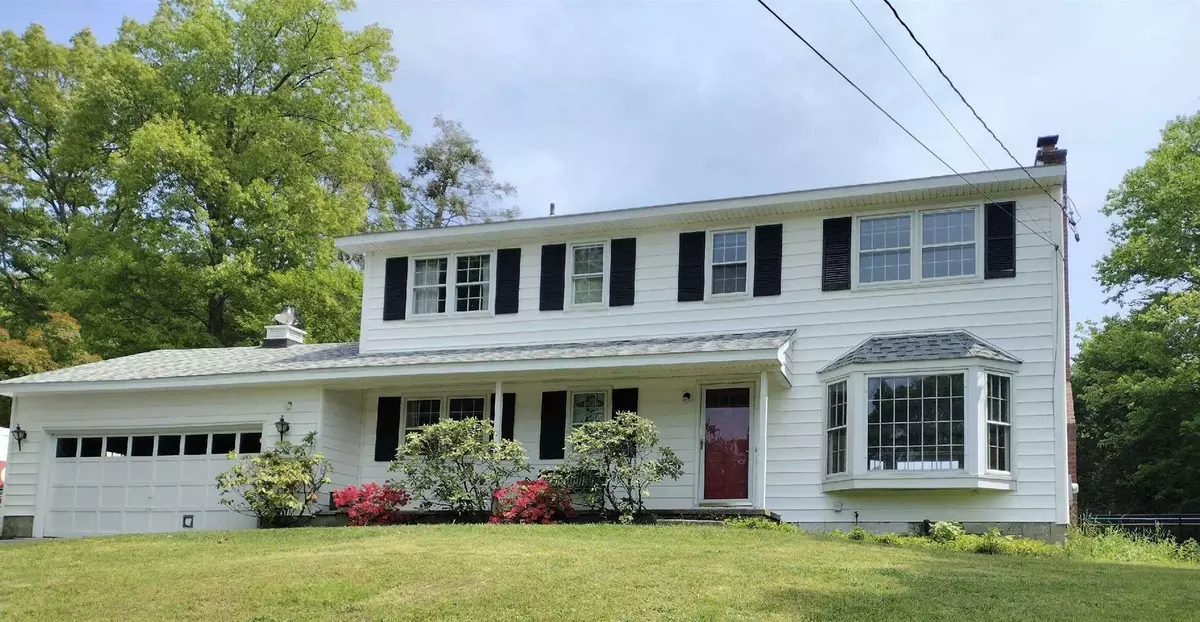$527,000
$529,999
0.6%For more information regarding the value of a property, please contact us for a free consultation.
4 Beds
2.5 Baths
3,754 SqFt
SOLD DATE : 11/17/2023
Key Details
Sold Price $527,000
Property Type Single Family Home
Sub Type Single Family Residence
Listing Status Sold
Purchase Type For Sale
Square Footage 3,754 sqft
Price per Sqft $140
Subdivision Paramount Estates
MLS Listing ID M417732
Sold Date 11/17/23
Style Colonial
Bedrooms 4
Full Baths 2
Half Baths 1
HOA Y/N No
Rental Info No
Year Built 1962
Annual Tax Amount $8,548
Lot Size 0.670 Acres
Acres 0.67
Property Sub-Type Single Family Residence
Source onekey2
Property Description
Welcome to this beautiful, well-maintained 4BR colonial in this sought after cul-de-sac neighborhood where pride of ownership is reflected in everyone's property! Commuter friendly (Metro North, Rt 84, Taconic) along with the convenience of Rt 9 shopping just minutes away. The first floor features a large, new gourmet kitchen with beautiful cherry cabinets, including 2 pantries, quartz countertops, stainless appliances and lighted tray ceiling. Take one step down to the adjoining dining/family room combo with a wet bar, wood stove and large windows with views of the private woods. The large French doors lead out to the fenced patio (with retractable awning) and in-ground pool area, back yard and vegetable garden area. The front door entry has a slate foyer which opens into a large, open, front to back living room with beautiful hard wood floors, bay windows at each end, and a fireplace; a formal dining room, powder room and a library/office. Upstairs, is a 14'x32' bedroom en-suite which offers a sitting/TV area, lots of windows, tall vaulted beamed ceiling, two closets, new carpet and a master bath with shower and whirlpool tub. Another stand out feature on this floor are the two over-sized bedrooms (12'x18') both with 2 closets and beautiful hardwood floors; a fourth bedroom (12'x11'), and a beautifully updated hall full bath. The dry, unfinished basement has laundry and workshop areas. The 4yr old blacktop driveway leads to the large, spacious two car garage with a tall gabled roof to fit your larger vehicles comfortably along with storage space. Attached to the back of garage, with a separate barn door entrance, is a room for riding mowers, wheeled toys and storage. This property is so close to everything, yet offers privacy - located toward the back of the neighborhood (less neighborhood traffic), sits back from the road and the large backyard backs up to private woods. It is the perfect home for a large family or entertaining inside and out; from the easy flow floor plan, extra-large bedrooms and living room, and the convenient kitchen/family room set up to the large outside patio and in-ground pool!,AboveGrade:2740,AMENITIES:Medical Facility,Pool,Basement:Interior Access,Below Grnd Sq Feet:1014,Cooling:Ceiling Fan,EQUIPMENT:Carbon Monoxide Detector,Smoke Detectors,ExteriorFeatures:Gazebo,Landscaped,Outside Lighting,FLOORING:Ceramic Tile,Laminate,Slate,Wood,FOUNDATION:Block,Heating:Zoned,InteriorFeatures:All Window Treatments,Beamed Ceilings,Electric Dryer Connection,Electric Stove Connection,French Doors,Walk-In Closets,Washer Connection,Level 1 Desc:LR,DR, KITCHEN, FAMILY ROOM, LIBRARY/OFFICE, HALF BATH,Level 2 Desc:MASTER BR SUITE WITH FULL BATH, 3 OTHER BR, FULL BATH,OTHERROOMS:Family Room,Formal Dining Room,Foyer,Library/Study,ROOF:Asphalt Shingles,Unfinished Square Feet:1014
Location
State NY
County Dutchess County
Rooms
Basement Full, Unfinished
Interior
Interior Features Cathedral Ceiling(s), Ceiling Fan(s), High Ceilings, Wet Bar
Heating Baseboard, Hot Water
Cooling Wall/Window Unit(s)
Fireplaces Number 1
Fireplace Yes
Appliance Dishwasher, Dryer, Refrigerator, Washer
Exterior
Parking Features Attached, Garage Door Opener, Garage, Off Street
Fence Fenced
Pool In Ground
Amenities Available Park
Waterfront Description Waterfront,Water Access
View Park/Greenbelt
Building
Lot Description Cul-De-Sac, Near Public Transit, Sloped, Views, Wooded
Foundation Slab
Water Public
Structure Type Block,Frame,Vinyl Siding
Schools
Elementary Schools Oak Grove Elementary School
Middle Schools Wappingers Junior High School
High Schools Wappingers
School District Wappingers
Others
Senior Community No
Special Listing Condition None
Read Less Info
Want to know what your home might be worth? Contact us for a FREE valuation!

Our team is ready to help you sell your home for the highest possible price ASAP


