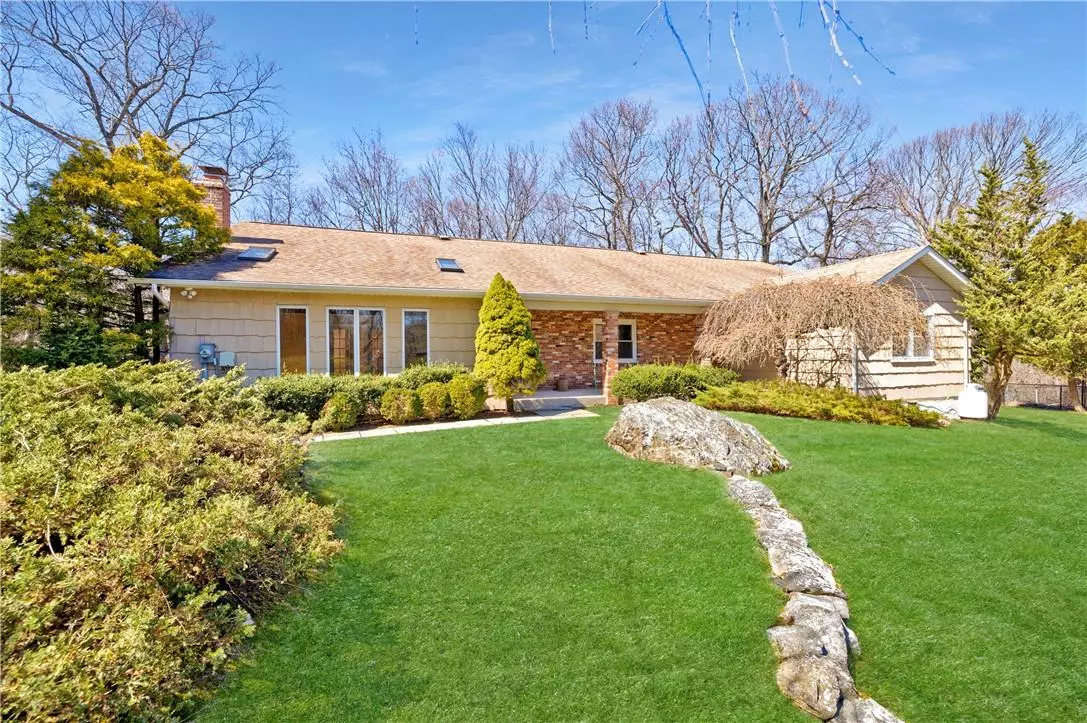$1,200,000
$1,200,000
For more information regarding the value of a property, please contact us for a free consultation.
4 Beds
3 Baths
2,685 SqFt
SOLD DATE : 06/22/2023
Key Details
Sold Price $1,200,000
Property Type Single Family Home
Sub Type Single Family Residence
Listing Status Sold
Purchase Type For Sale
Square Footage 2,685 sqft
Price per Sqft $446
MLS Listing ID H6240883
Sold Date 06/22/23
Style Ranch
Bedrooms 4
Full Baths 2
Half Baths 1
HOA Y/N No
Rental Info No
Year Built 1975
Annual Tax Amount $22,365
Lot Size 1.148 Acres
Acres 1.1477
Property Sub-Type Single Family Residence
Source onekey2
Property Description
Welcome to 54 Suzanne Lane, Pleasantville. The most pleasant and inviting home offering large rooms, privacy but an endearing neighborhood. Nestled on a cul-de-sac, 54 Suzanne Lane has a large living room with high vaulted ceilings with so much bright light and a wood burning fireplace. French doors in the living room lead you to the dining room and the kitchen is perfectly adjacent. This space is open and perfect for entertaining but daily function. From the Kitchen and family room, you have access to the deck and large stone patio, great for relaxation. The family room can be one of many, offering a fireplace but can used as an office, playroom, gym & more. This home is ranch living at its best with the 4 bedrooms on the right wing of the home, all the rooms on one level. The primary bedroom has two walk-in closets and an ensuite bathroom. The other three bedrooms all have custom California closets throughout. You'll find plenty of storage with the 2 car garage and shed. Additional Information: Amenities:Storage,HeatingFuel:Oil Above Ground,ParkingFeatures:2 Car Detached,
Location
State NY
County Westchester County
Rooms
Basement Crawl Space
Interior
Interior Features Central Vacuum, Eat-in Kitchen, First Floor Bedroom, First Floor Full Bath, High Ceilings, Master Downstairs, Walk-In Closet(s)
Heating Hot Water, Oil
Cooling Central Air
Flooring Hardwood
Fireplaces Number 2
Fireplace Yes
Appliance Cooktop, Dishwasher, Dryer, Freezer, Microwave, Oil Water Heater
Laundry Inside
Exterior
Exterior Feature Mailbox
Parking Features Detached, Driveway
Utilities Available Trash Collection Public
Total Parking Spaces 2
Building
Lot Description Cul-De-Sac, Level
Sewer Septic Tank
Water Public
Level or Stories One
Structure Type Brick,Frame,Shingle Siding
Schools
Middle Schools H C Crittenden Middle School
High Schools Byram Hills
School District Byram Hills
Others
Senior Community No
Special Listing Condition None
Read Less Info
Want to know what your home might be worth? Contact us for a FREE valuation!

Our team is ready to help you sell your home for the highest possible price ASAP
Bought with Houlihan Lawrence Inc.

