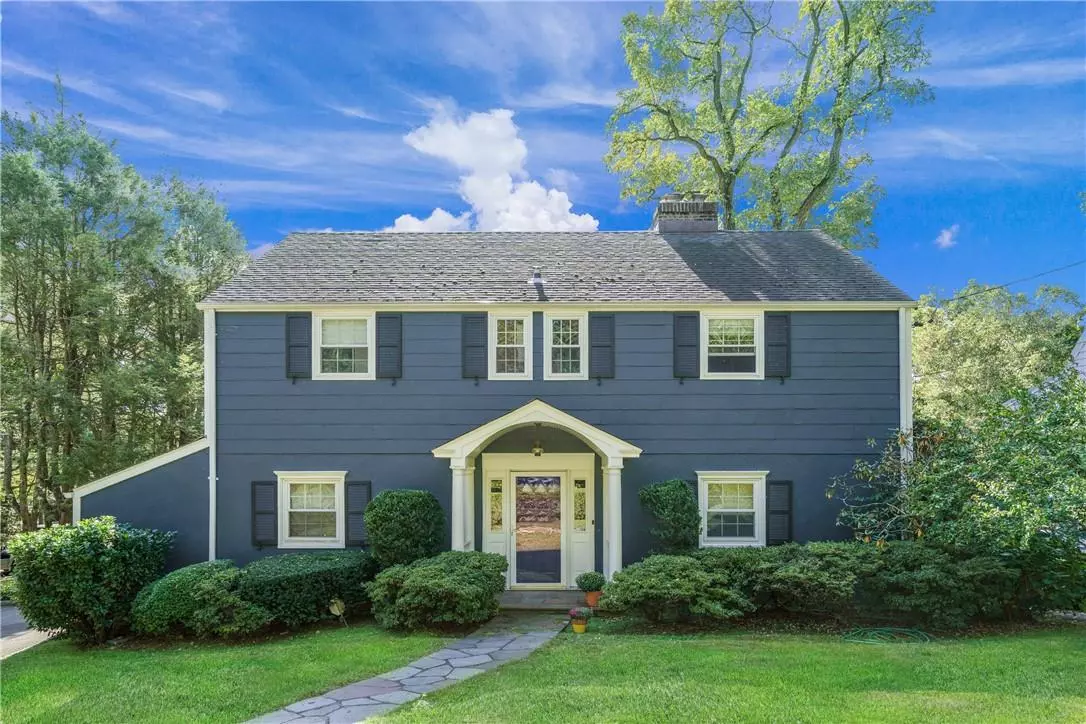$1,342,500
$1,349,000
0.5%For more information regarding the value of a property, please contact us for a free consultation.
4 Beds
4 Baths
2,159 SqFt
SOLD DATE : 05/01/2023
Key Details
Sold Price $1,342,500
Property Type Single Family Home
Sub Type Single Family Residence
Listing Status Sold
Purchase Type For Sale
Square Footage 2,159 sqft
Price per Sqft $621
MLS Listing ID H6223503
Sold Date 05/01/23
Style Colonial
Bedrooms 4
Full Baths 3
Half Baths 1
HOA Y/N No
Rental Info No
Year Built 1936
Annual Tax Amount $25,177
Lot Size 10,415 Sqft
Acres 0.2391
Property Sub-Type Single Family Residence
Source onekey2
Property Description
Warm and inviting, this 4 BR, 3.1 Bath farmhouse Colonial on a large and private 1/4 acre exudes modern, updated charm. Enter the mudroom door and into the open concept EIK and FR. Updated with classic wood shaker cabinets, granite counters, stainless steel appliances and a counter peninsula that can seat five. From the kitchen the sunroom/DR w/ stone floor and wall of windows and doors overlooks the large slate patio and evergreen private large backyard—extending the house with a wonderful indoor/outdoor vibe. The large paneled LR w/ wood burning FP, built-in bookcase and French doors to the sunroom completes the first floor circular flow. Up a few steps to the formal front door EF, with access to garage, laundry and PR. BR floors are cozy and flexible, with ensuite baths in all. The primary BR has a window seat, abundant closets and a walk-through bathroom that connects to the next large BR, currently used as a his and her office and sitting room, creating a primary suite floor. The next level offers 2 more BR's, one with a built in study space, each with its own bath. Welcome to 51 Eton Rd. Additional Information: ParkingFeatures:1 Car Attached,
Location
State NY
County Westchester County
Rooms
Basement None
Interior
Interior Features Eat-in Kitchen, Entrance Foyer, Granite Counters, Kitchen Island, Primary Bathroom, Open Kitchen, Walk Through Kitchen
Heating Forced Air, Natural Gas
Cooling Central Air
Flooring Hardwood
Fireplaces Number 1
Fireplace Yes
Appliance Dishwasher, Dryer, Microwave, Refrigerator, Washer, Gas Water Heater
Exterior
Parking Features Attached
Utilities Available Trash Collection Public
Total Parking Spaces 1
Building
Lot Description Corner Lot, Level, Near School, Sprinklers In Front, Sprinklers In Rear
Sewer Public Sewer
Water Public
Level or Stories Two
Structure Type Frame,Shingle Siding
Schools
Elementary Schools Murray Avenue
Middle Schools Hommocks
High Schools Mamaroneck
School District Mamaroneck
Others
Senior Community No
Special Listing Condition None
Read Less Info
Want to know what your home might be worth? Contact us for a FREE valuation!

Our team is ready to help you sell your home for the highest possible price ASAP
Bought with Houlihan Lawrence Inc.

