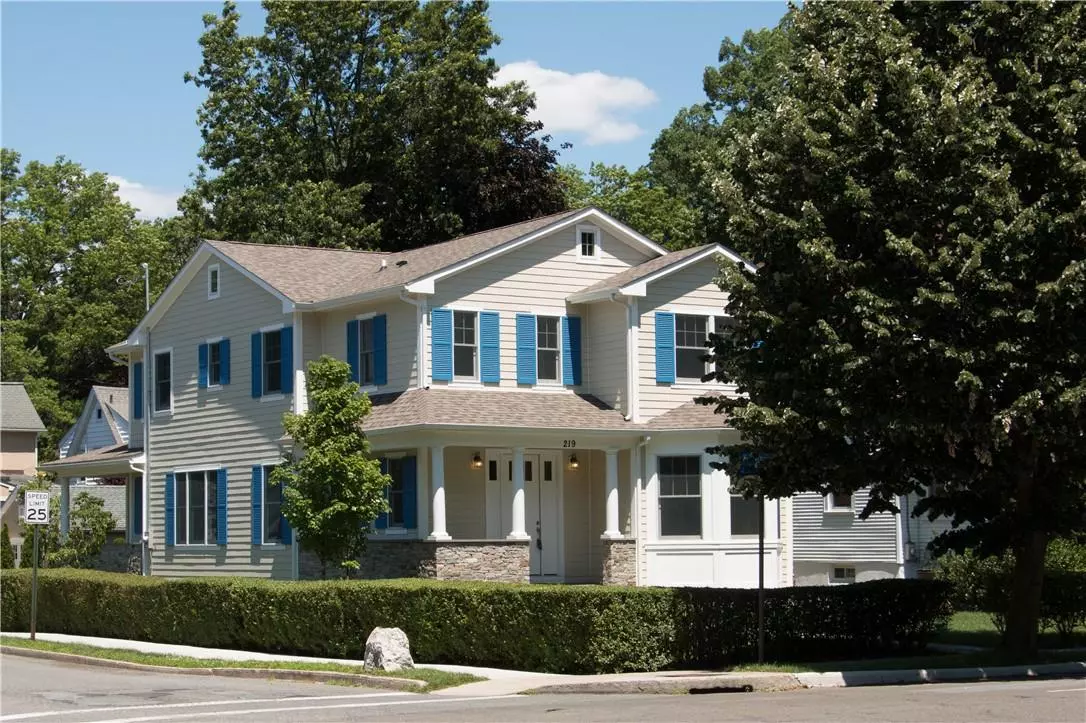$1,780,000
$1,885,000
5.6%For more information regarding the value of a property, please contact us for a free consultation.
5 Beds
4 Baths
3,513 SqFt
SOLD DATE : 05/04/2022
Key Details
Sold Price $1,780,000
Property Type Single Family Home
Sub Type Single Family Residence
Listing Status Sold
Purchase Type For Sale
Square Footage 3,513 sqft
Price per Sqft $506
MLS Listing ID H6100759
Sold Date 05/04/22
Style Colonial
Bedrooms 5
Full Baths 3
Half Baths 1
HOA Y/N No
Rental Info No
Year Built 2020
Annual Tax Amount $36,437
Lot Size 6,011 Sqft
Acres 0.138
Property Sub-Type Single Family Residence
Source onekey2
Property Description
NEW CONSTRUCTION in sought-after Larchmont Village location! Steps from village shops and restaurants, Metro North, and the Chatsworth Elementary School. This sun-filled house offers 5 bedrooms, 3 1/2 baths, and superior work-at-home office spaces. The open-concept floorplan, with its clean, modern lines, welcomes you from the moment you step inside. Bright and airy rooms -- with 9-foot ceilings, expansive windows, and gleaming hardwood floors -- flow one to the next. The chic curved front facade ushers abundant sunlight into the living and dining rooms. A large family room opens to the modern chef's dine-in kitchen, perfect for entertaining in style or kicking back with dinner-and-movie nights at home. Other first floor features include a mudroom, laundry room, and powder room. Work at home from the den/office off the family room. Or set up your office in the large finished lower level with its own private entrance.
The private primary bedroom suite offers roomy dual walk-in closets, bonus storage closet, and a luxurious ensuite bath with double sinks, walk-in shower, and soaking tub. Four sizable bedrooms and 2 full hall baths round out the second floor.. Taxes do not reflect STAR reduction of $1,095. Comfort and modern conveniences are hallmarks of this home in the heart of the village, close to all. Village living at its best! Additional Information: Amenities:Storage,ParkingFeatures:1 Car Attached,
Location
State NY
County Westchester County
Rooms
Basement Finished, Partially Finished, Walk-Out Access
Interior
Interior Features Entrance Foyer, Primary Bathroom, Pantry, Walk-In Closet(s)
Heating Forced Air, Natural Gas
Cooling Central Air
Flooring Hardwood
Fireplace No
Appliance Dishwasher, Dryer, Microwave, Refrigerator, Washer, Gas Water Heater
Exterior
Parking Features Attached, Driveway
Utilities Available Trash Collection Public
Amenities Available Park
Total Parking Spaces 1
Building
Lot Description Corner Lot, Near Public Transit, Near School, Near Shops
Sewer Public Sewer
Water Public
Structure Type HardiPlank Type,Modular
Schools
Elementary Schools Chatsworth Avenue
Middle Schools Hommocks
High Schools Mamaroneck
School District Mamaroneck
Others
Senior Community No
Special Listing Condition None
Read Less Info
Want to know what your home might be worth? Contact us for a FREE valuation!

Our team is ready to help you sell your home for the highest possible price ASAP
Bought with Houlihan Lawrence Inc.

