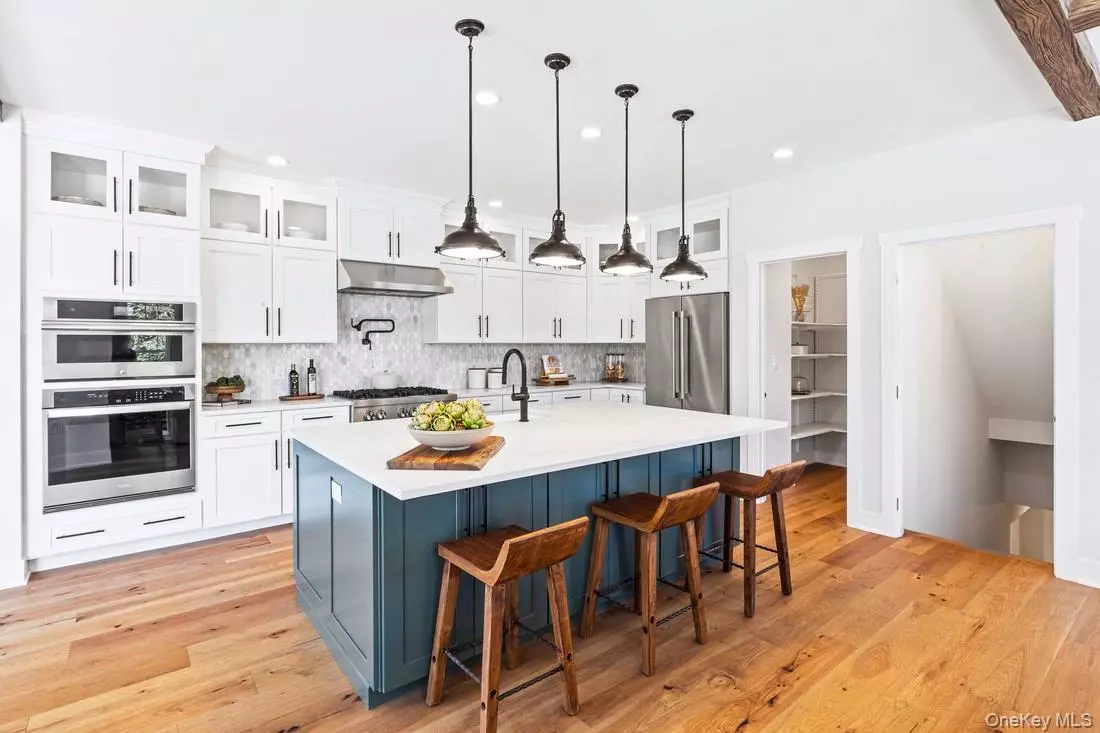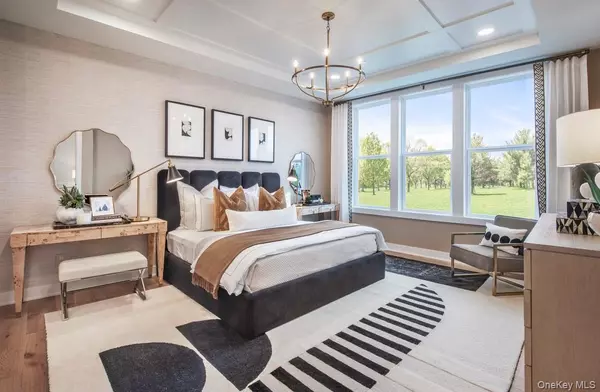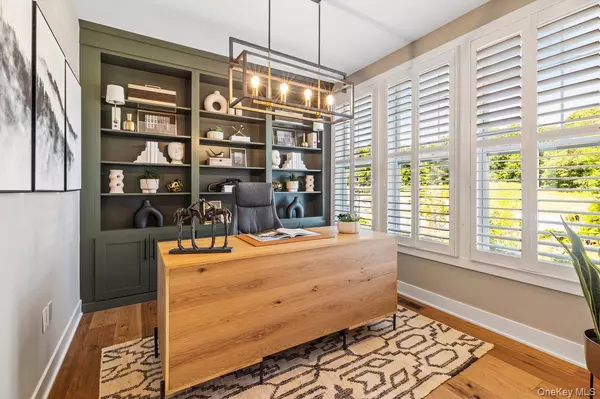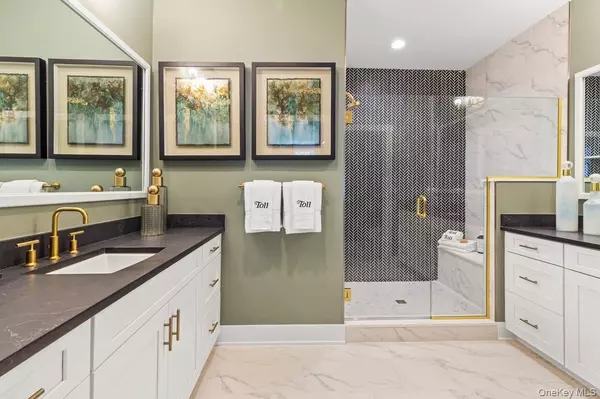
2090 Summit LOOP #80 Carmel, NY 10512
2 Beds
3 Baths
2,496 SqFt
Open House
Sat Nov 29, 11:00am - 3:00pm
Sun Nov 30, 11:00am - 3:00pm
UPDATED:
Key Details
Property Type Condo
Sub Type Condominium
Listing Status Active
Purchase Type For Sale
Square Footage 2,496 sqft
Price per Sqft $376
Subdivision Overlook By Toll Brothers - Carriages
MLS Listing ID 938807
Bedrooms 2
Full Baths 2
Half Baths 1
HOA Fees $400/mo
HOA Y/N Yes
Rental Info No
Annual Tax Amount $13,200
Property Sub-Type Condominium
Source onekey2
Property Description
Rough-in plumbing conveniently installed in the basement for future finishing
Spa-like bathroom boasts an expansive shower.
Ask about our Holiday Savings Event Incentives, which offers $20,000 towards Toll Brothers Mortgage Closing Costs!
Location
State NY
County Putnam County
Rooms
Basement Full, Unfinished, Walk-Out Access
Interior
Interior Features Double Vanity, Entrance Foyer, High Ceilings, Kitchen Island, Open Floorplan, Open Kitchen, Pantry
Heating Electric, Heat Pump
Cooling Central Air
Fireplace No
Appliance Dishwasher, Electric Oven, Microwave, Refrigerator, Stainless Steel Appliance(s)
Exterior
Parking Features Attached, Driveway, Garage
Garage Spaces 2.0
Pool Community
Utilities Available Electricity Connected
Garage true
Building
Sewer Public Sewer
Water Public
Level or Stories Two
Structure Type Advanced Framing Technique,Vinyl Siding
Schools
Elementary Schools John F. Kennedy
Middle Schools Henry H Wells Middle School
High Schools Brewster
School District Brewster
Others
Senior Community Yes
Special Listing Condition None
Pets Allowed No Dogs
Virtual Tour https://www.insidemaps.com/app/walkthrough-v2/?projectId=liOkEjkPwK&env=production&unbranded=true






