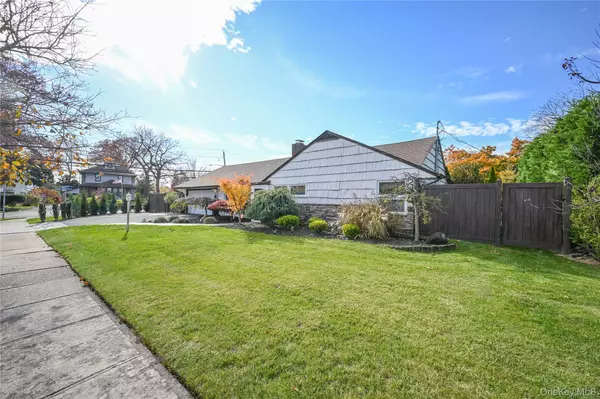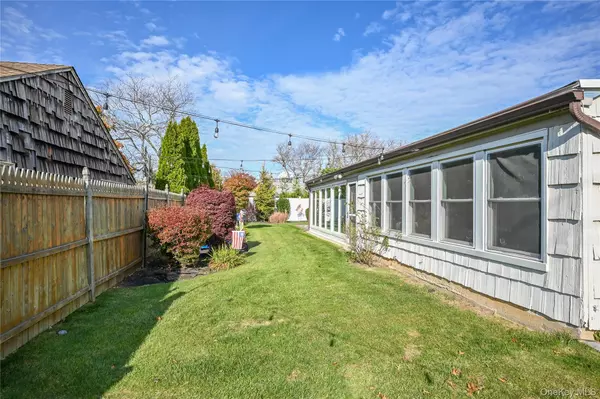
2 Meadow LN Rockville Centre, NY 11570
3 Beds
2 Baths
1,900 SqFt
Open House
Sat Nov 22, 1:00pm - 3:00pm
UPDATED:
Key Details
Property Type Single Family Home
Sub Type Single Family Residence
Listing Status Active
Purchase Type For Sale
Square Footage 1,900 sqft
Price per Sqft $447
MLS Listing ID 937004
Style A-Frame,Ranch
Bedrooms 3
Full Baths 2
HOA Y/N No
Rental Info No
Year Built 1951
Annual Tax Amount $14,643
Lot Size 8,899 Sqft
Acres 0.2043
Lot Dimensions 89x100
Property Sub-Type Single Family Residence
Source onekey2
Property Description
**Home Features:** Enjoy a spacious living room with a cozy wood-burning fireplace. The dining area is highlighted by a wall of windows and ceramic tile flooring, providing views of the four-season room and the park-like backyard. Adjacent to the dining area, you'll find a large family room complete with a custom-built-in wall unit and windows that flood the space with natural light. The family room connects to a hallway that leads directly to the two-car garage, which features a newly installed epoxy floor, as well as a laundry area equipped with a washer, dryer, and utility sink. An oversized sliding glass door opens from the garage to a second patio, creating an indoor-outdoor living experience, perfect for relaxation and entertaining.
To the right of the dining area is a walk-through kitchen that boasts ceramic tile floors, ample cabinet storage, and stainless-steel appliances. The kitchen overlooks the four-season room, a versatile space that can serve as a home office, playroom, reading nook, or entertainment area. Surrounded by floor-to-ceiling windows, this room creates a warm and inviting ambiance. Oversized sliding glass doors lead directly into the private, fully fenced backyard—your own tranquil oasis featuring a brick patio and a peaceful, Zen-inspired atmosphere.
This home has a split-floor plan that includes a primary bedroom with an en-suite bathroom. Two additional well-sized bedrooms and another full bathroom complete the layout. A pull-down attic provides generous additional storage.
**Additional Highlights:** Newly installed windows (approximately 2 years old) - New custom blinds- New central AC with two-zone heating and cooling- New security system - New parking spaces for up to six cars.
Located in the heart of Rockville Centre, this home offers convenient access to local amenities, restaurants, shopping, parks, and the Long Island Rail Road, all just minutes away. This is a home where care, comfort, and warmth truly shine. Don't miss the opportunity to make it your own!!
Location
State NY
County Nassau County
Interior
Interior Features First Floor Bedroom, First Floor Full Bath, Entertainment Cabinets, Open Floorplan, Primary Bathroom, Smart Thermostat, Walk Through Kitchen
Heating Baseboard, Electric, Oil
Cooling Central Air, Zoned
Flooring Carpet, Ceramic Tile
Fireplaces Number 1
Fireplaces Type Living Room, Wood Burning
Fireplace Yes
Appliance Dishwasher, Dryer, Electric Range, Exhaust Fan, Microwave, Refrigerator, Stainless Steel Appliance(s), Washer
Laundry Electric Dryer Hookup, Laundry Room, Washer Hookup
Exterior
Exterior Feature Garden
Parking Features Driveway, Garage Door Opener, Private
Garage Spaces 2.0
Fence Back Yard, Vinyl, Wood
Utilities Available Cable Connected, Electricity Connected, Water Connected
Total Parking Spaces 7
Garage true
Private Pool No
Building
Lot Description Back Yard, Corner Lot
Sewer Public Sewer
Water Public
Level or Stories One
Structure Type Frame
Schools
Elementary Schools Plaza Elementary School
Middle Schools Baldwin Middle School
High Schools Baldwin
School District Baldwin
Others
Senior Community No
Special Listing Condition None






