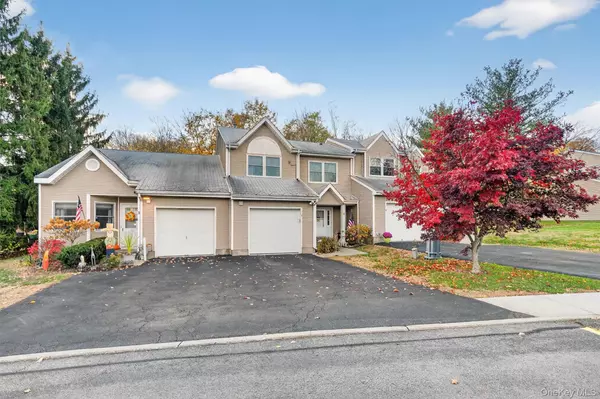
2 Deer Crossing DR Fishkill, NY 12524
2 Beds
3 Baths
1,677 SqFt
UPDATED:
Key Details
Property Type Single Family Home
Sub Type Single Family Residence
Listing Status Active
Purchase Type For Sale
Square Footage 1,677 sqft
Price per Sqft $283
Subdivision Deer Crossing
MLS Listing ID 934004
Bedrooms 2
Full Baths 2
Half Baths 1
HOA Fees $325/mo
HOA Y/N Yes
Rental Info No
Year Built 1991
Annual Tax Amount $7,184
Lot Size 1,742 Sqft
Acres 0.04
Property Sub-Type Single Family Residence
Source onekey2
Property Description
This move-in-ready gem features durable vinyl flooring, an updated kitchen with granite countertops, and stainless steel appliances. Stylishly updated bathrooms, newer windows/sliders, a roof with a remote de-ice system, and capped gutters.
The expansive primary bedroom features a private bath and a walk-in closet. The second bedroom is ideal for guests or family, while the versatile loft area offers endless possibilities for use.
Step outside onto your Trex patio backing up to the woods, perfect for enjoying your morning coffee or evening gatherings. Added features like a one-car garage with a new door complete with an opener, utility/laundry area, central air conditioning, a whole-house attic fan, a newer water heater, and a water softener system round out this incredible offering.
Located just moments away from a variety of restaurants, shopping centers, and schools, you'll find all your daily needs right at your fingertips. Commuters will appreciate easy access to Metro North, I-84, and the Taconic State Parkway. Enjoy countless recreational opportunities, from hiking scenic trails to exploring historical sites. Whether you're an outdoor enthusiast or simply someone who enjoys a stroll through charming towns like Fishkill or Beacon, the Hudson Valley has something for everyone! Don't miss your chance to call this stunning townhouse home!
Location
State NY
County Dutchess County
Interior
Interior Features Cathedral Ceiling(s), Ceiling Fan(s), Crown Molding, Eat-in Kitchen, Entrance Foyer, Formal Dining, Granite Counters, High Ceilings, Open Floorplan, Primary Bathroom, Storage, Walk Through Kitchen, Walk-In Closet(s), Washer/Dryer Hookup
Heating Forced Air, Natural Gas
Cooling Central Air
Flooring Laminate, Tile
Fireplace No
Appliance Dishwasher, Dryer, Electric Range, Exhaust Fan, Microwave, Refrigerator, Stainless Steel Appliance(s), Washer, Gas Water Heater, Water Softener Owned
Laundry Gas Dryer Hookup, Laundry Room, Washer Hookup
Exterior
Exterior Feature Lighting, Rain Gutters
Parking Features Driveway, Garage
Garage Spaces 1.0
Fence Back Yard, Partial, Vinyl
Pool Community, Fenced
Utilities Available Cable Available, Electricity Connected, Natural Gas Connected, Phone Available, Sewer Connected, Underground Utilities, Water Connected
Amenities Available Clubhouse, Landscaping, Maintenance Grounds, Parking, Pool, Snow Removal, Trash
Total Parking Spaces 2
Garage true
Private Pool Yes
Building
Lot Description Back Yard, Front Yard, Landscaped, Level, Near Public Transit, Near School, Near Shops, Part Wooded
Sewer Public Sewer
Water Public
Level or Stories Two
Structure Type Vinyl Siding
Schools
Elementary Schools Brinckerhoff Elementary School
Middle Schools Van Wyck Junior High School
High Schools Wappingers
School District Wappingers
Others
Senior Community No
Special Listing Condition None
Virtual Tour https://tours.hometourvision.com/x2643895






