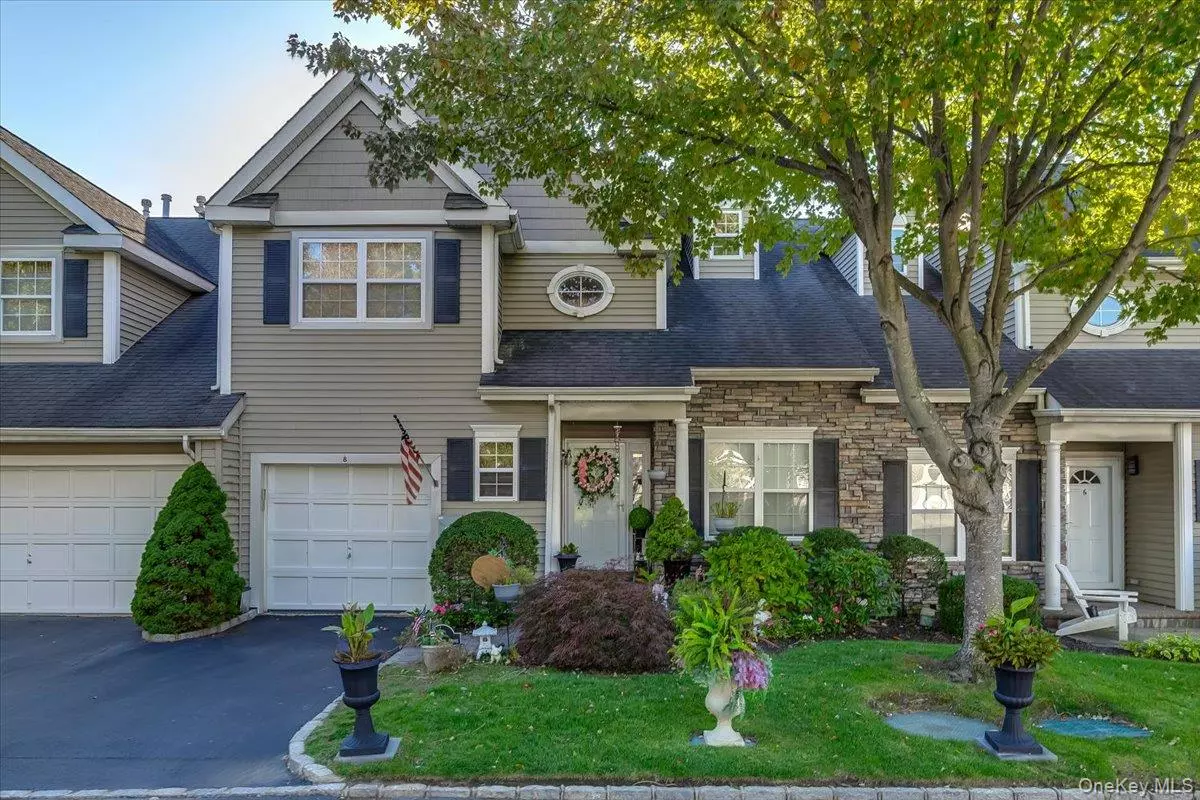
8 Scarborough DR Smithtown, NY 11787
3 Beds
4 Baths
1,940 SqFt
UPDATED:
Key Details
Property Type Condo
Sub Type Condominium
Listing Status Pending
Purchase Type For Sale
Square Footage 1,940 sqft
Price per Sqft $425
Subdivision Windcrest
MLS Listing ID 926625
Bedrooms 3
Full Baths 3
Half Baths 1
HOA Fees $460/mo
HOA Y/N Yes
Rental Info No
Year Built 2001
Annual Tax Amount $15,202
Lot Size 2,613 Sqft
Acres 0.06
Property Sub-Type Condominium
Source onekey2
Property Description
Location
State NY
County Suffolk County
Rooms
Basement Finished, Full, Walk-Out Access
Interior
Interior Features First Floor Bedroom
Heating Natural Gas
Cooling Central Air
Fireplace No
Appliance Dishwasher, Gas Range
Laundry In Unit
Exterior
Parking Features Attached, Driveway
Garage Spaces 1.0
Utilities Available Trash Collection Private, Water Connected
Amenities Available Clubhouse, Gated, Pool, Tennis Court(s)
Garage true
Building
Sewer Public Sewer
Water Public
Structure Type Frame,Stone,Vinyl Siding
Schools
Elementary Schools Dogwood Elementary School
Middle Schools Great Hollow Middle School
High Schools Smithtown
School District Smithtown
Others
Senior Community No
Special Listing Condition None






