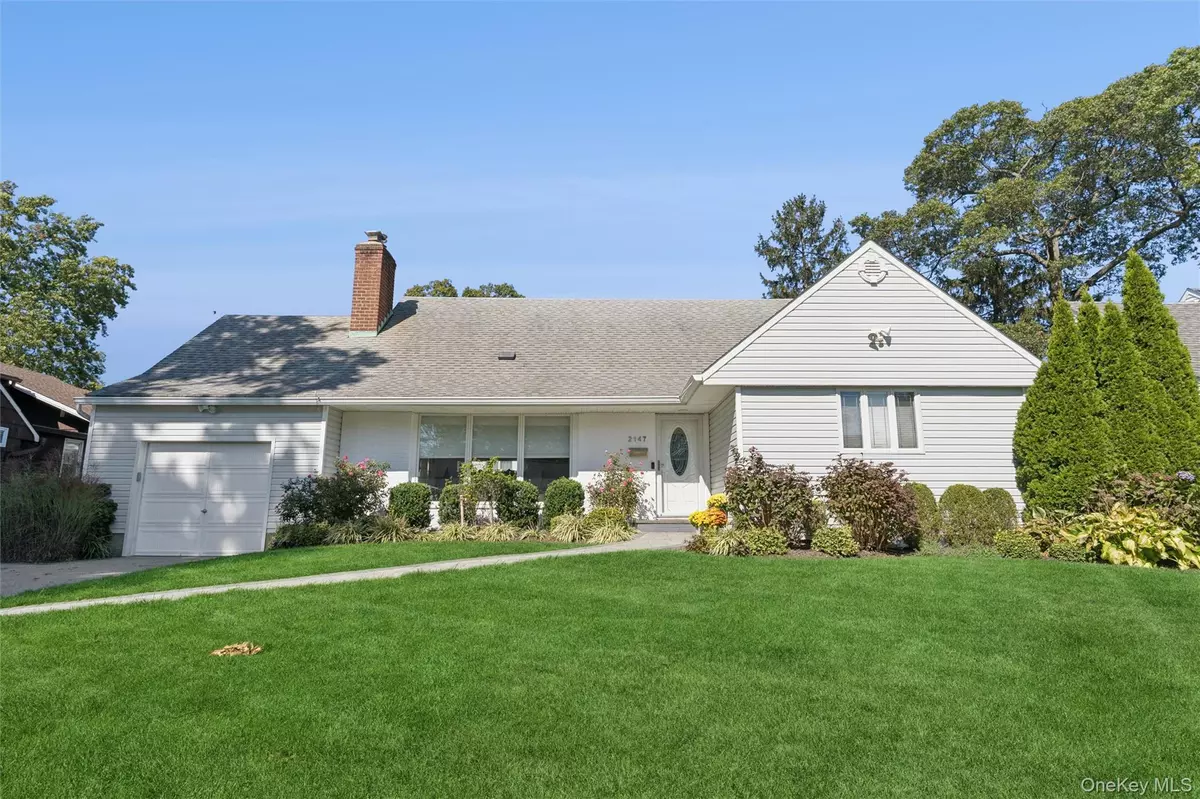
2147 Seneca DR Merrick, NY 11566
5 Beds
3 Baths
2,326 SqFt
UPDATED:
Key Details
Property Type Single Family Home
Sub Type Single Family Residence
Listing Status Active
Purchase Type For Sale
Square Footage 2,326 sqft
Price per Sqft $450
Subdivision Merrick Woods-The Seneca'S
MLS Listing ID 914735
Style Exp Ranch
Bedrooms 5
Full Baths 3
HOA Y/N No
Rental Info No
Year Built 1951
Annual Tax Amount $18,501
Lot Size 7,348 Sqft
Acres 0.1687
Lot Dimensions 70x105
Property Sub-Type Single Family Residence
Source onekey2
Property Description
Location
State NY
County Nassau County
Rooms
Basement Finished, Full
Interior
Interior Features First Floor Bedroom, First Floor Full Bath, Crown Molding, Eat-in Kitchen, Entrance Foyer, Formal Dining, Granite Counters, Primary Bathroom, Master Downstairs, Recessed Lighting, Storage, Washer/Dryer Hookup
Heating Oil
Cooling Central Air
Flooring Ceramic Tile, Tile, Wood
Fireplaces Number 1
Fireplaces Type Living Room, Wood Burning
Fireplace Yes
Appliance Dishwasher, Dryer, Electric Range, Refrigerator, Washer
Laundry Electric Dryer Hookup, Laundry Room, Washer Hookup
Exterior
Parking Features Attached, Driveway, Garage
Garage Spaces 1.0
Fence Back Yard, Fenced
Utilities Available Electricity Connected, Natural Gas Available, Phone Connected, Sewer Connected, Trash Collection Public, Water Connected
Garage true
Private Pool No
Building
Sewer Public Sewer
Water Public
Level or Stories Bi-Level
Structure Type Brick,Vinyl Siding
Schools
Elementary Schools Chatterton School
Middle Schools Merrick Avenue Middle School
High Schools Bellmore-Merrick
School District Bellmore-Merrick
Others
Senior Community No
Special Listing Condition None






