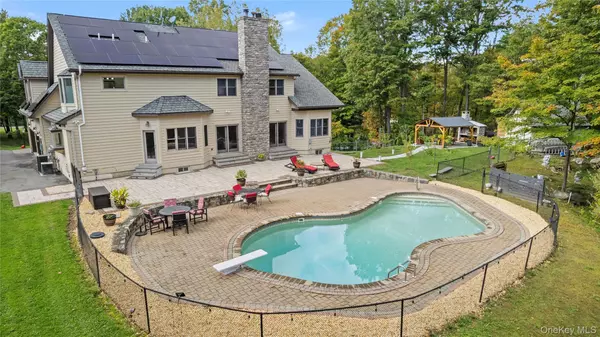
50 Carol LN Poughquag, NY 12570
3 Beds
4 Baths
5,206 SqFt
Open House
Sat Oct 04, 12:00pm - 2:00pm
UPDATED:
Key Details
Property Type Single Family Home
Sub Type Single Family Residence
Listing Status Active
Purchase Type For Sale
Square Footage 5,206 sqft
Price per Sqft $182
MLS Listing ID 917150
Style Colonial,Tudor
Bedrooms 3
Full Baths 2
Half Baths 2
HOA Y/N No
Rental Info No
Year Built 2002
Annual Tax Amount $16,227
Lot Size 3.670 Acres
Acres 3.67
Property Sub-Type Single Family Residence
Source onekey2
Property Description
Additional features include solar panels for energy efficiency, central air conditioning, modern upgrades throughout, and a location within the highly rated Arlington School District. With easy access to highways, parks, and scenic trails, this home offers the perfect blend of seclusion and convenience. Don't miss your chance to own this extraordinary property. Schedule your private tour today and experience the magic of 50 Carol Lane for yourself.
Location
State NY
County Dutchess County
Rooms
Basement Finished, Full, Walk-Out Access
Interior
Interior Features First Floor Bedroom, Beamed Ceilings, Breakfast Bar, Built-in Features, Cathedral Ceiling(s), Ceiling Fan(s), Chandelier, Chefs Kitchen, Crown Molding, Double Vanity, Entertainment Cabinets, Entrance Foyer, Formal Dining, High Ceilings, High Speed Internet, His and Hers Closets, Open Floorplan, Open Kitchen, Pantry, Primary Bathroom, Quartz/Quartzite Counters, Recessed Lighting, Smart Thermostat, Storage, Walk-In Closet(s), Washer/Dryer Hookup, Wet Bar
Heating Forced Air, Oil
Cooling Central Air
Flooring Carpet, Hardwood, Tile
Fireplaces Number 2
Fireplaces Type Bedroom, Gas, Living Room, Wood Burning
Fireplace Yes
Appliance Dishwasher, Exhaust Fan, Gas Cooktop, Gas Oven, Gas Range, Microwave, Range, Refrigerator, Washer, Wine Refrigerator
Laundry Electric Dryer Hookup, Laundry Room, Washer Hookup
Exterior
Exterior Feature Awning(s), Fire Pit, Garden, Lighting, Mailbox, Rain Gutters
Parking Features Driveway, Electric Vehicle Charging Station(s), Garage, Garage Door Opener, Heated Garage, Oversized
Garage Spaces 3.0
Fence Back Yard
Pool Diving Board, Fenced, In Ground, Outdoor Pool, Pool Cover, Salt Water
Utilities Available Cable Connected, Electricity Connected, Natural Gas Connected, Propane
Garage true
Private Pool Yes
Building
Sewer Septic Tank
Water Well
Level or Stories Multi/Split, Three Or More
Structure Type HardiPlank Type,Stone
Schools
Elementary Schools Beekman
Middle Schools Union Vale Middle School
High Schools Arlington
School District Arlington
Others
Senior Community No
Special Listing Condition None






