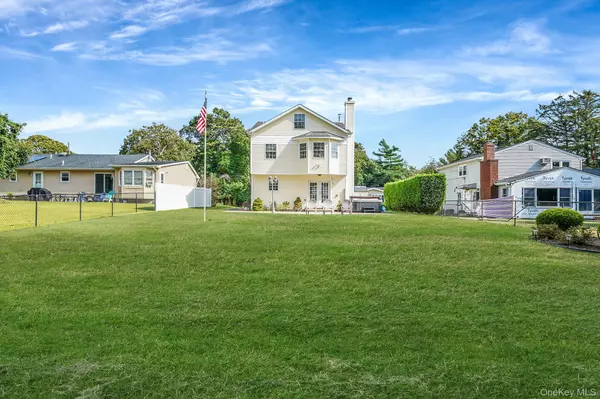
12 Maple AVE East Patchogue, NY 11772
3 Beds
2 Baths
1,680 SqFt
UPDATED:
Key Details
Property Type Single Family Home
Sub Type Single Family Residence
Listing Status Active
Purchase Type For Sale
Square Footage 1,680 sqft
Price per Sqft $431
MLS Listing ID 915916
Style Colonial
Bedrooms 3
Full Baths 1
Half Baths 1
HOA Y/N No
Rental Info No
Year Built 1946
Annual Tax Amount $11,240
Lot Dimensions 65X200
Property Sub-Type Single Family Residence
Source onekey2
Property Description
The main floor offers an inviting open concept with a spacious living room, dining room, and an eat-in kitchen featuring a large peninsula, stainless steel appliances, and stylish two-tone wood cabinets. A cozy corner fireplace and French doors lead to a large stone patio overlooking the tranquil lake. Hardwood floors, recessed lighting, ceiling fans, and abundant windows complete the space with warmth and natural light.
Upstairs, the primary bedroom boasts a walk-in closet and a cozy window bench with stunning water views. Two additional bedrooms, each with ceiling fans, share a timeless full bath with a classic clawfoot tub and elegant vanity.
The backyard is a true retreat, with unobstructed lake views, a quaint gazebo, and a tree swing bench—perfect for relaxing or entertaining by the water. Additional features include a welcoming front porch, central air conditioning, in-ground sprinklers, professional landscaping, a partial basement for storage, and a third-floor unfinished attic ready for expansion.
Experience peaceful lakeside living in this beautifully maintained home.
Location
State NY
County Suffolk County
Rooms
Basement Partial, Storage Space, Unfinished
Interior
Interior Features Breakfast Bar, Ceiling Fan(s), Chandelier, Chefs Kitchen, Crown Molding, Double Vanity, Eat-in Kitchen, ENERGY STAR Qualified Door(s), Kitchen Island, Open Floorplan, Open Kitchen, Pantry, Primary Bathroom, Recessed Lighting, Soaking Tub, Storage, Walk-In Closet(s)
Heating Forced Air, Oil
Cooling Central Air, Ductless, ENERGY STAR Qualified Equipment
Flooring Wood
Fireplaces Number 1
Fireplaces Type Family Room, Gas, Wood Burning
Fireplace Yes
Appliance Convection Oven, Dishwasher, Dryer, Electric Oven, ENERGY STAR Qualified Appliances, Freezer, Microwave, Range, Refrigerator, Stainless Steel Appliance(s), Washer, Oil Water Heater
Laundry In Kitchen, Laundry Room
Exterior
Exterior Feature Lighting, Mailbox, Rain Gutters
Parking Features Driveway
Fence Back Yard, Chain Link, Perimeter
Utilities Available Cable Connected, Electricity Connected, Phone Connected
Waterfront Description Lake Front,Lake Privileges,Waterfront
View Water
Total Parking Spaces 2
Garage false
Private Pool No
Building
Lot Description Back Yard, Cul-De-Sac, Front Yard, Landscaped, Level, Near Golf Course, Near Public Transit, Near School, Near Shops, Private, Sprinklers In Front, Sprinklers In Rear, Waterfront
Foundation Block
Sewer Cesspool
Water Public
Level or Stories Two
Structure Type Vinyl Siding
Schools
Elementary Schools Brookhaven Elementary School
Middle Schools Bellport Middle School
High Schools South Country
School District South Country
Others
Senior Community No
Special Listing Condition None
Virtual Tour https://listings.epmrealestatephotography.com/sites/zezxlqz/unbranded






