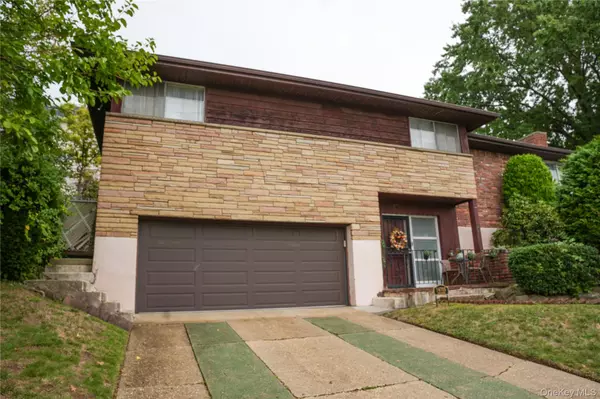
14703 10th AVE Whitestone, NY 11357
3 Beds
3 Baths
1,320 SqFt
Open House
Sun Sep 21, 12:00pm - 2:00pm
UPDATED:
Key Details
Property Type Single Family Home
Sub Type Single Family Residence
Listing Status Active
Purchase Type For Sale
Square Footage 1,320 sqft
Price per Sqft $984
MLS Listing ID 914216
Style Hi Ranch
Bedrooms 3
Full Baths 3
HOA Y/N No
Rental Info No
Year Built 1950
Annual Tax Amount $10,390
Lot Size 3,998 Sqft
Acres 0.0918
Property Sub-Type Single Family Residence
Source onekey2
Property Description
Location
State NY
County Queens
Rooms
Basement Walk-Out Access
Interior
Interior Features Eat-in Kitchen, Entrance Foyer, Formal Dining, Pantry, Primary Bathroom, Washer/Dryer Hookup
Heating Forced Air
Cooling Central Air
Flooring Ceramic Tile, Hardwood
Fireplaces Number 1
Fireplace Yes
Appliance Dishwasher, Gas Cooktop, Oven, Refrigerator
Exterior
Parking Features Driveway
Garage Spaces 2.0
Utilities Available Cable Connected, Electricity Connected, Natural Gas Connected, Phone Connected, Sewer Connected
Garage true
Private Pool No
Building
Sewer Public Sewer
Water Public
Structure Type Brick
Schools
Elementary Schools Ps 193 Alfred J Kennedy
Middle Schools Jhs 194 William Carr
High Schools Queens 25
School District Queens 25
Others
Senior Community No
Special Listing Condition None






