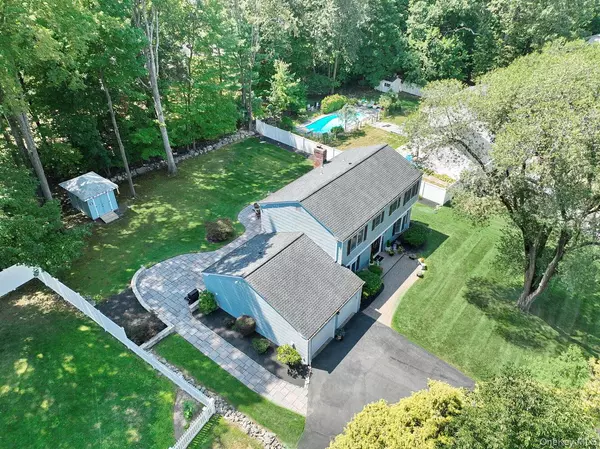19 Yorkshire DR Suffern, NY 10901
4 Beds
3 Baths
2,204 SqFt
UPDATED:
Key Details
Property Type Single Family Home
Sub Type Single Family Residence
Listing Status Active
Purchase Type For Sale
Square Footage 2,204 sqft
Price per Sqft $397
MLS Listing ID 901020
Style Colonial
Bedrooms 4
Full Baths 2
Half Baths 1
HOA Y/N No
Rental Info No
Year Built 1967
Annual Tax Amount $18,483
Lot Size 0.340 Acres
Acres 0.34
Property Sub-Type Single Family Residence
Source onekey2
Property Description
Enter through the two-door foyer, tiled to perfection, and find the formal dining room to your left and the sun-filled living room with gleaming hardwood floors to your right. The family room invites relaxation with a wood-burning fireplace, skylights, sliding doors to the backyard featuring a fire pit and a patio. The updated kitchen boasts quartz countertops, backsplash, stainless steel appliances and ample cabinet space, making it both beautiful and functional. A half bath, side entrance, and mudroom with laundry complete the main level, providing convenience and flow.
Upstairs, you'll find four oversized bedrooms, including a remodeled primary suite with a full bath, dual vanity, and a spacious walk-in closet. The remaining bedrooms share a well-appointed remodeled full bath, giving everyone room to spread out in comfort.
The finished basement adds versatility and multiple utility rooms, perfect for storage, hobbies, or a home gym. This home combines timeless charm with modern updates, ready for you to simply move in and enjoy.
19 Yorkshire Drive delivers the space, style, and functionality you've been looking for, secure this gem and schedule your showings today!
Location
State NY
County Rockland County
Rooms
Basement Finished
Interior
Interior Features Double Vanity, Eat-in Kitchen, Entrance Foyer, Formal Dining, Primary Bathroom, Quartz/Quartzite Counters, Soaking Tub, Walk-In Closet(s)
Heating Forced Air, Hot Water
Cooling Central Air
Flooring Hardwood, Tile, Vinyl
Fireplaces Number 1
Fireplaces Type Wood Burning
Fireplace Yes
Appliance Stainless Steel Appliance(s)
Laundry Inside
Exterior
Garage Spaces 2.0
Utilities Available Electricity Available, Water Available
View Neighborhood
Garage true
Private Pool No
Building
Lot Description Back Yard, Level, Near Public Transit, Near School, Near Shops
Sewer Public Sewer
Water Public
Level or Stories Bi-Level
Structure Type Vinyl Siding
Schools
Elementary Schools Montebello Road School
Middle Schools Suffern Middle School
High Schools Suffern
School District Suffern
Others
Senior Community No
Special Listing Condition None
Virtual Tour https://Tours.Davis-Photography.net/2345874?idx=1





