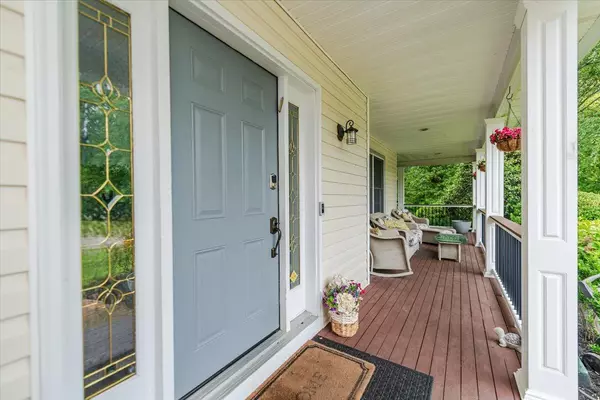7 Cumberland CT Huntington, NY 11743
4 Beds
3 Baths
3,300 SqFt
UPDATED:
Key Details
Property Type Single Family Home
Sub Type Single Family Residence
Listing Status Coming Soon
Purchase Type For Sale
Square Footage 3,300 sqft
Price per Sqft $424
MLS Listing ID 894885
Style Colonial
Bedrooms 4
Full Baths 2
Half Baths 1
HOA Y/N No
Rental Info No
Year Built 1998
Annual Tax Amount $22,609
Lot Size 1.000 Acres
Acres 1.0
Property Sub-Type Single Family Residence
Source onekey2
Property Description
A convenient first-floor laundry room with access to the side yard, along with a stylishly updated powder room, adds both ease and refinement to daily living.
Upstairs, you'll find four generously sized bedrooms, including a serene primary suite complete with a walk-in closet and a large en-suite bath featuring a separate water closet and linen closet. The additional bedrooms are bright and spacious, sharing a well-maintained hall bathroom. Hardwood floors run through most of the home, complemented by tile in the foyer, kitchen, and bathrooms.
One of the home's most impressive and eco-friendly features is its fully owned solar panel system, connected to a Tesla Powerwall—providing backup power (acts as home generator) and an average monthly electric bill of just $17!
Key Upgrades and Features: Fully owned solar panel system with Tesla Powerwall, New roof (2021), Two-zone central air conditioning system (2022), Hot water tank (2022), Security system (2020), Attached two-car garage, Full, spacious basement.
The serene backyard opens up to a spacious side yard, offering endless possibilities for outdoor entertaining, play, or even a future pool. Ideally located close to the Village, local restaurants, parks, beaches, shopping, and more—this home offers the best of Long Island living in a peaceful, private setting. A detailed features sheet is available upon request. Don't miss this incredible opportunity to make 7 Cumberland Ct your forever home—schedule your private showing today!
Location
State NY
County Suffolk County
Rooms
Basement Full, See Remarks
Interior
Interior Features Eat-in Kitchen, Entrance Foyer, Formal Dining, Kitchen Island, Open Kitchen, Pantry, Primary Bathroom, Quartz/Quartzite Counters, Recessed Lighting, Storage, Walk-In Closet(s)
Heating Baseboard
Cooling Central Air
Flooring Tile, Wood
Fireplaces Number 1
Fireplaces Type Family Room, Wood Burning
Fireplace Yes
Appliance Dishwasher, Dryer, Electric Cooktop, Electric Oven, Electric Water Heater, Microwave, Refrigerator, Washer
Laundry Laundry Room
Exterior
Exterior Feature Mailbox
Parking Features Attached
Garage Spaces 2.0
Utilities Available Cable Available, Electricity Connected, Trash Collection Public, Underground Utilities, Water Connected
Garage true
Private Pool No
Building
Lot Description Corner Lot, Cul-De-Sac, Landscaped
Sewer Septic Tank
Water Public
Level or Stories Three Or More
Structure Type Frame,Vinyl Siding
Schools
Elementary Schools Flower Hill School
Middle Schools J Taylor Finley Middle School
High Schools Huntington
School District Huntington
Others
Senior Community No
Special Listing Condition None
Virtual Tour https://tours.requesttours.com/7-Cumberland-Ct/idx





