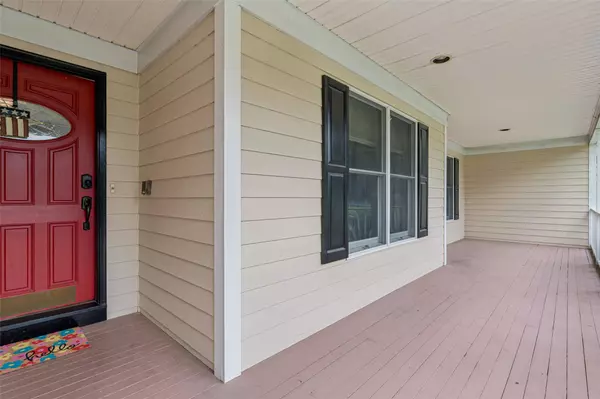17 Wood Hollow LN Northport, NY 11768
5 Beds
3 Baths
2,800 SqFt
UPDATED:
Key Details
Property Type Single Family Home
Sub Type Single Family Residence
Listing Status Active
Purchase Type For Sale
Square Footage 2,800 sqft
Price per Sqft $485
MLS Listing ID 889579
Style Ranch
Bedrooms 5
Full Baths 2
Half Baths 1
HOA Y/N No
Rental Info No
Year Built 1993
Annual Tax Amount $25,159
Lot Size 1.100 Acres
Acres 1.1
Property Sub-Type Single Family Residence
Source onekey2
Property Description
With over 2,800 square feet on the main level, the home is thoughtfully designed for both everyday living and entertaining. At its heart is a stunning open-concept kitchen with vaulted ceilings, granite countertops, stainless steel appliances, and rich wood cabinetry—seamlessly connecting to the dining area and large deck beyond. The adjacent vaulted den features a skylight, a cozy wood-burning fireplace and expansive windows that fill the space with light and frame serene views of the backyard oasis.
The private primary suite is a true retreat, featuring a walk-in closet and a newly renovated spa-inspired bath with a soaking tub, glass-enclosed rain shower, and dual vanity. Four additional bedrooms and a stylish full bath offer flexibility for guests, home office, or multigenerational living.
Additional highlights include a beautifully renovated powder room, laundry area, a full bath, gleaming hardwood floors, recessed lighting, gas heat, and a smart thermostat for year-round comfort. The partially finished basement offers even more living space, abundant storage, and access to the main level and attached two-car garage.
Step outside to a fully fenced, resort-style backyard—complete with a beautiful in-ground pool, expansive patio, lush lawn, and a basketball court tucked to the side. Whether you're hosting summer gatherings or enjoying a quiet moment poolside, this outdoor space is sure to impress.
Located just minutes from beaches, parks, golf, and the charming village of Northport, 17 Wood Hollow Lane offers the privacy you crave with the convenience you need—truly move-in ready and made for modern living.
Location
State NY
County Suffolk County
Rooms
Basement Crawl Space, Full, Partially Finished, Storage Space
Interior
Interior Features First Floor Bedroom, First Floor Full Bath, Bidet, Ceiling Fan(s), Chandelier, Crown Molding, Double Vanity, Eat-in Kitchen, ENERGY STAR Qualified Door(s), Entrance Foyer, Formal Dining, Granite Counters, High Ceilings, High Speed Internet, Open Floorplan, Open Kitchen, Primary Bathroom, Master Downstairs, Quartz/Quartzite Counters, Recessed Lighting, Smart Thermostat, Soaking Tub, Storage, Walk Through Kitchen, Walk-In Closet(s), Washer/Dryer Hookup
Heating Forced Air, Radiant Floor
Cooling Central Air
Flooring Hardwood, Tile
Fireplaces Number 1
Fireplaces Type Family Room
Fireplace Yes
Appliance Convection Oven, Cooktop, Dishwasher, Dryer, Freezer, Gas Cooktop, Gas Oven, Microwave, Refrigerator, Stainless Steel Appliance(s), Washer
Laundry Gas Dryer Hookup, Washer Hookup
Exterior
Parking Features Driveway, Garage
Garage Spaces 2.0
Pool In Ground
Utilities Available Cable Available, Cable Connected, Electricity Available, Electricity Connected, Natural Gas Connected, Trash Collection Public, Water Connected
Total Parking Spaces 6
Garage true
Private Pool Yes
Building
Sewer Cesspool
Water Public
Level or Stories One
Structure Type HardiPlank Type
Schools
Elementary Schools Fort Salonga Elementary School
Middle Schools William T Rogers Middle School
High Schools Kings Park
School District Kings Park
Others
Senior Community No
Special Listing Condition None





