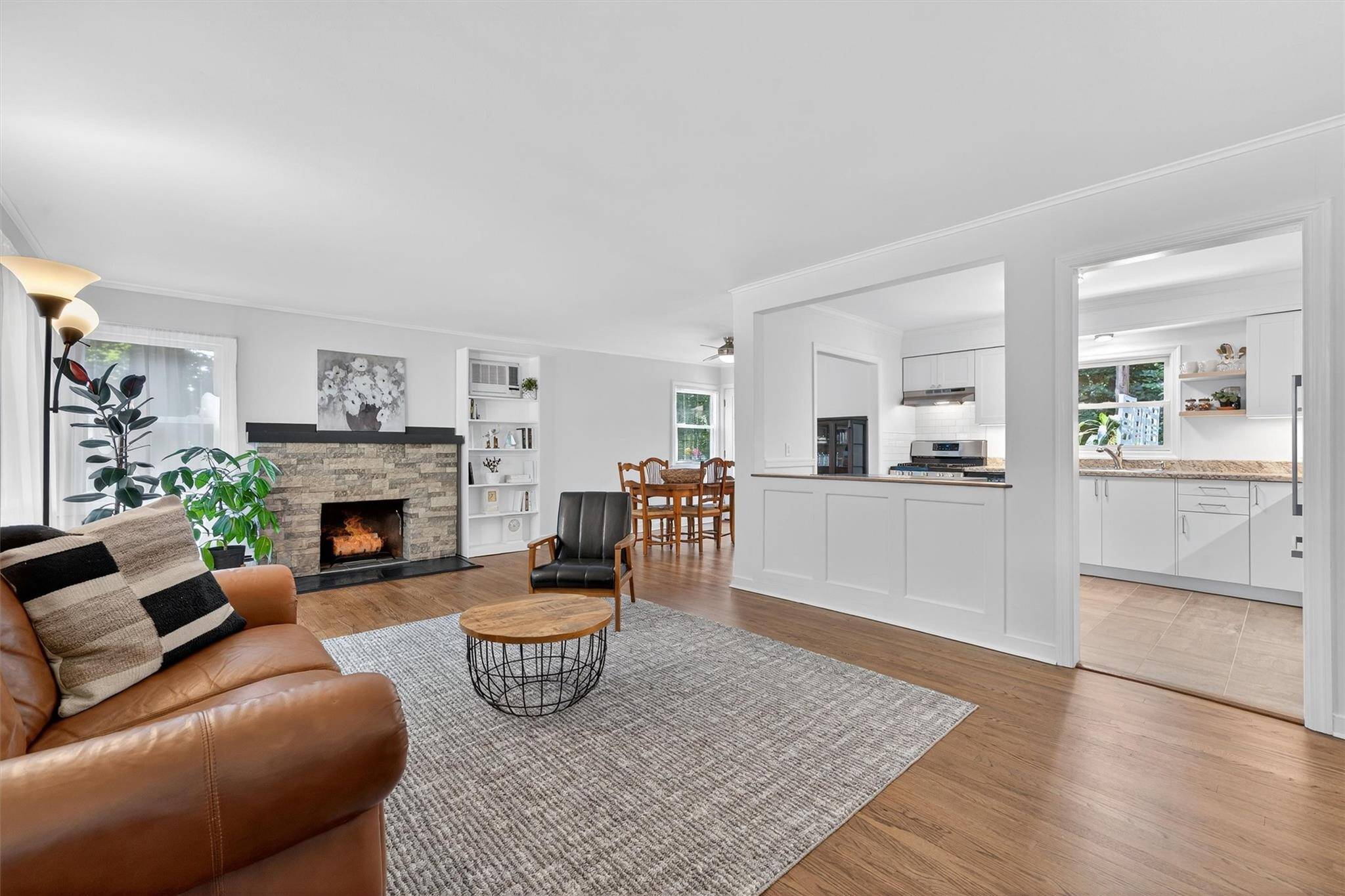26 Overlook DR Warwick, NY 10990
4 Beds
4 Baths
0.5 Acres Lot
UPDATED:
Key Details
Property Type Multi-Family
Sub Type Duplex
Listing Status Active
Purchase Type For Sale
MLS Listing ID 886765
Style Ranch
Bedrooms 4
Full Baths 4
Rental Info No
Year Built 1956
Annual Tax Amount $11,339
Lot Size 0.496 Acres
Acres 0.4959
Property Sub-Type Duplex
Source onekey2
Property Description
Location
State NY
County Orange County
Rooms
Basement Partially Finished
Interior
Interior Features First Floor Bedroom, First Floor Full Bath, Formal Dining, In-Law Floorplan, Open Floorplan, Open Kitchen, Original Details, Primary Bathroom, Master Downstairs
Heating Baseboard, Ducts, Electric
Cooling Ductless
Flooring Carpet, Combination, Hardwood, Tile
Fireplaces Number 1
Fireplaces Type Living Room
Fireplace Yes
Laundry In Basement
Exterior
Parking Features Attached
Garage Spaces 1.0
Utilities Available Cable Available, Electricity Connected, Natural Gas Connected, Sewer Connected, Water Connected
Total Parking Spaces 4
Garage true
Private Pool No
Building
Lot Description Back Yard, Front Yard, Landscaped, Level, Near School, Near Shops, Part Wooded
Foundation Concrete Perimeter
Sewer Public Sewer
Water Public
Structure Type Vinyl Siding
Schools
Elementary Schools Sanfordville Elementary School
Middle Schools Warwick Valley Middle School
High Schools Warwick Valley High School
Others
Senior Community No
Special Listing Condition None
Virtual Tour https://tours.hometourvision.com/x2352364





