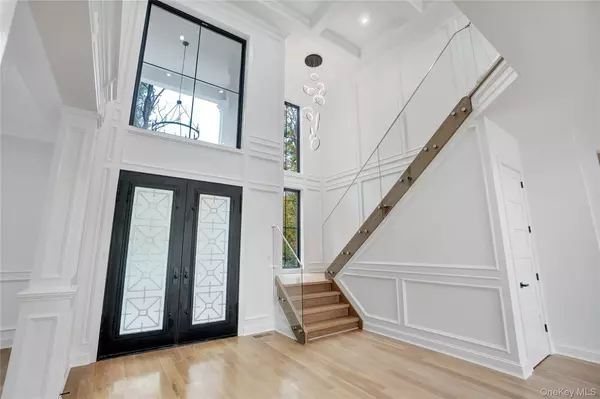
412 Mill River RD Oyster Bay, NY 11771
6 Beds
7 Baths
6,355 SqFt
Open House
Sun Nov 16, 1:00pm - 3:00pm
UPDATED:
Key Details
Property Type Single Family Home
Sub Type Single Family Residence
Listing Status Active
Purchase Type For Sale
Square Footage 6,355 sqft
Price per Sqft $550
MLS Listing ID 856831
Style Modern
Bedrooms 6
Full Baths 6
Half Baths 1
HOA Y/N No
Rental Info No
Year Built 2025
Annual Tax Amount $19,176
Property Sub-Type Single Family Residence
Source onekey2
Property Description
The second floor offers four en-suite bedrooms, including a luxurious primary suite with dual walk-in closets and a spa bath with radiant floors, soaking tub, and smart toilet.
The basement level includes a full bath and flexible living space ideal for gym, media, or recreation.
Resort-style backyard with bluestone patio, gazebo, heated pool, and expansive lawn.
Additional features: 4-zone HVAC, whole-house generator, central vacuum (Hide-A-Hose), lawn sprinklers, and full property fencing.
Location
State NY
County Nassau County
Rooms
Basement Finished
Interior
Interior Features First Floor Bedroom, Central Vacuum, Chandelier, Chefs Kitchen, Crown Molding, Dry Bar, ENERGY STAR Qualified Door(s), Entrance Foyer, Formal Dining, High Ceilings, In-Law Floorplan, Kitchen Island, Pantry, Quartz/Quartzite Counters, Recessed Lighting, Smart Thermostat, Speakers, Wired for Sound
Heating Forced Air, Hot Water, Radiant Floor
Cooling Central Air
Flooring Hardwood
Fireplace No
Appliance Convection Oven, Cooktop, Dishwasher, ENERGY STAR Qualified Appliances, Gas Oven, Microwave
Laundry Laundry Room
Exterior
Parking Features Oversized
Garage Spaces 525.0
Pool In Ground, Salt Water
Utilities Available Cable Connected
Total Parking Spaces 20
Garage true
Building
Lot Description Landscaped, Sprinklers In Front, Sprinklers In Rear
Sewer Cesspool
Water Public
Structure Type Foam Insulation,Stucco
Schools
Elementary Schools Theodore Roosevelt School
Middle Schools Oyster Bay High School
High Schools Oyster Bay-East Norwich
School District Oyster Bay-East Norwich
Others
Senior Community No
Special Listing Condition None






